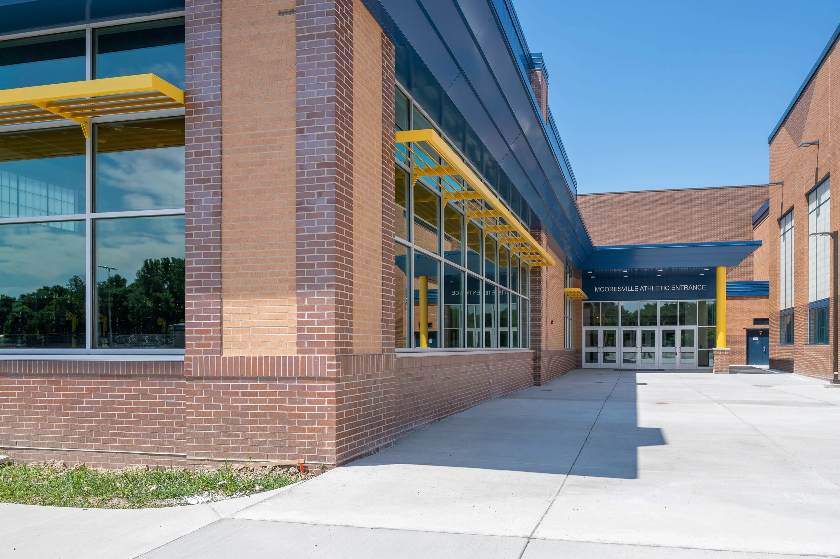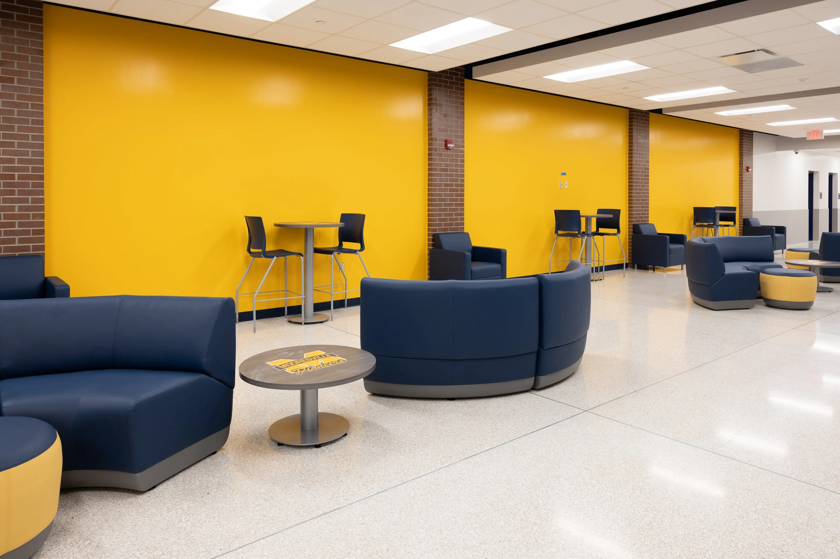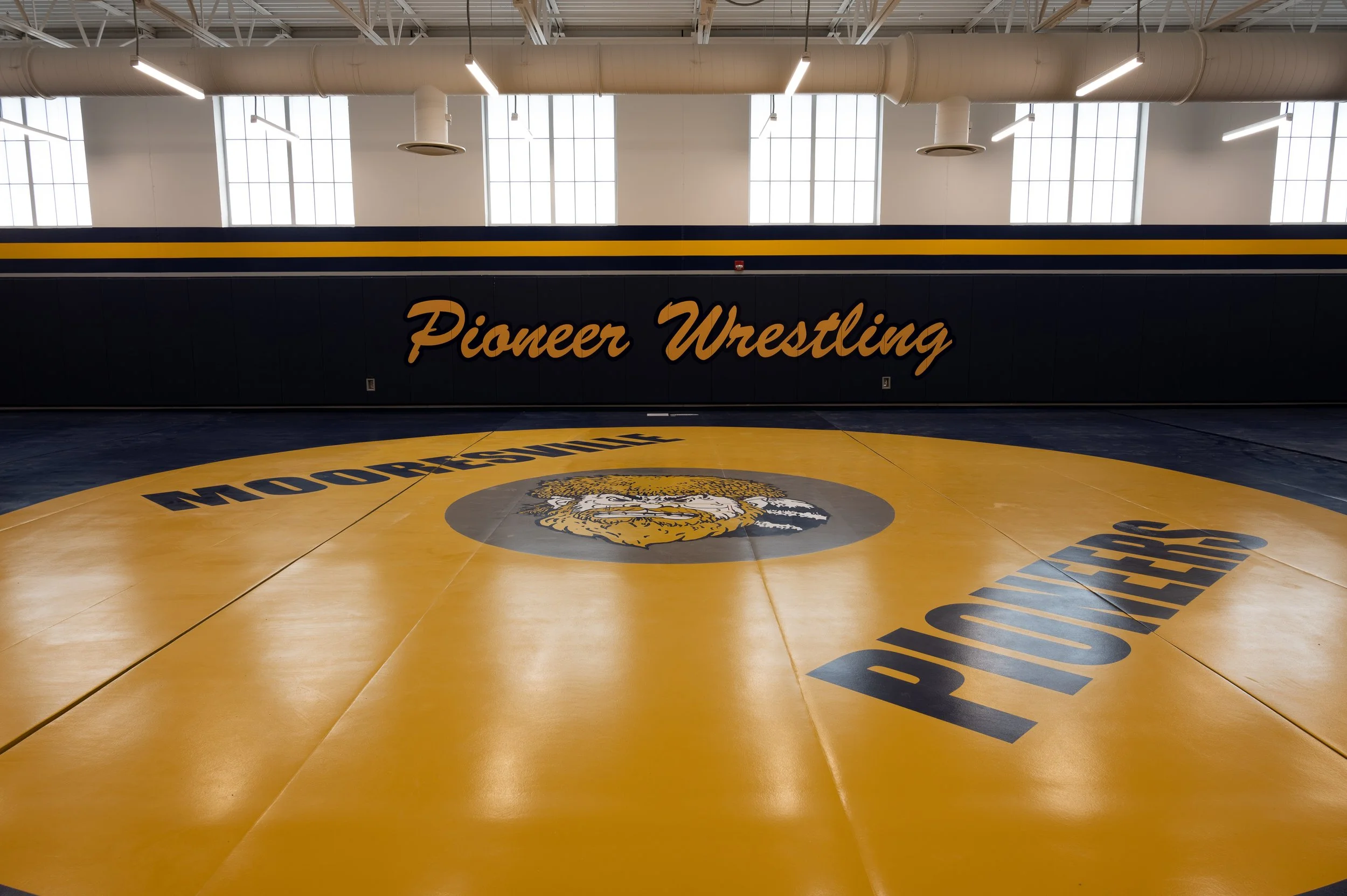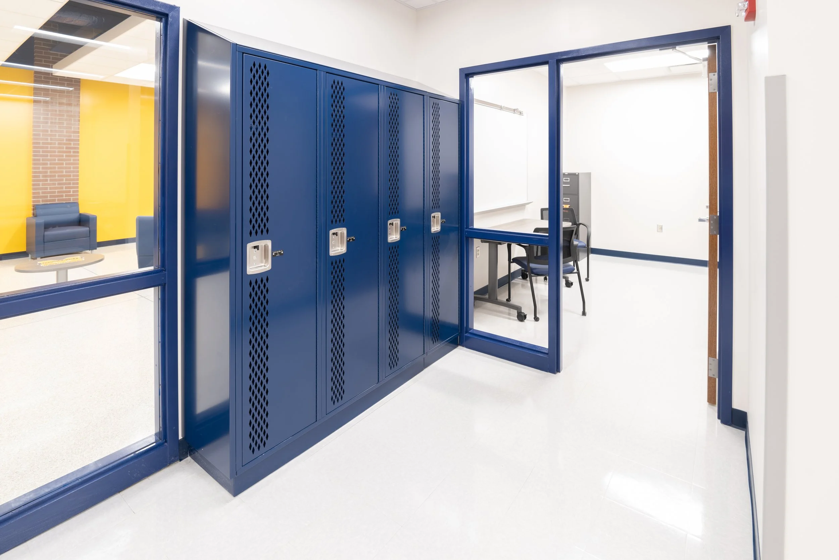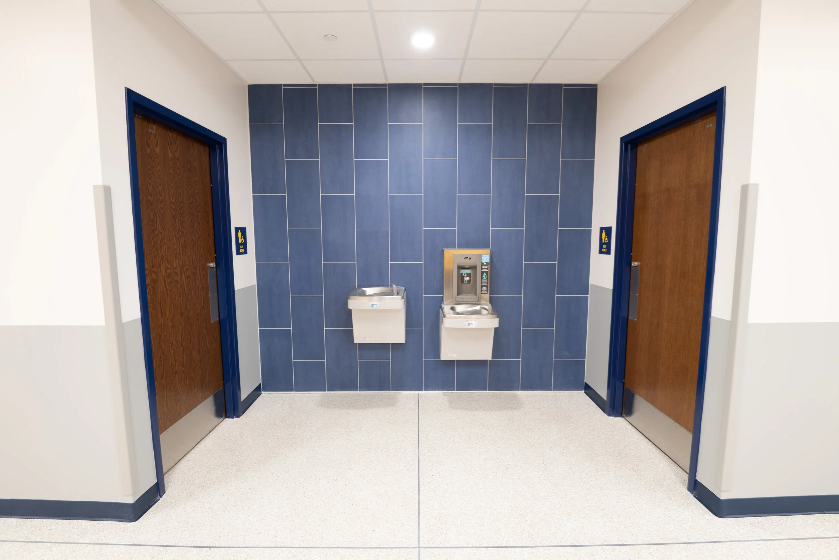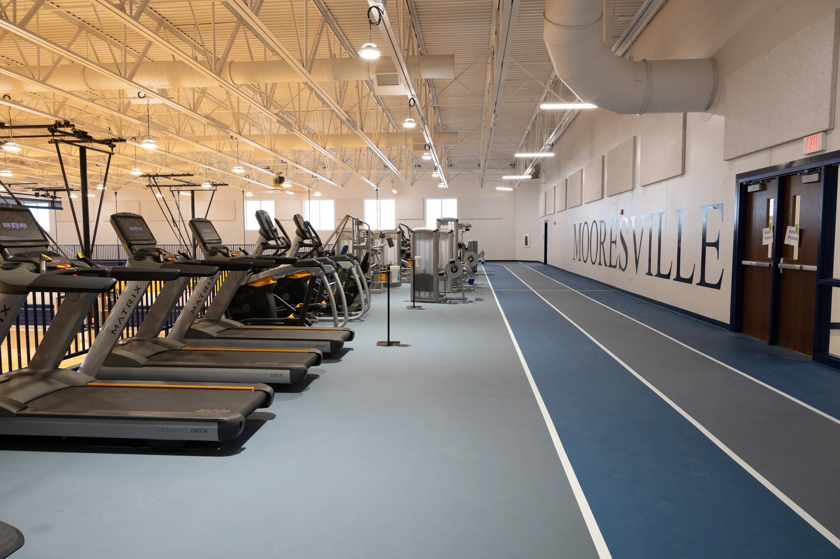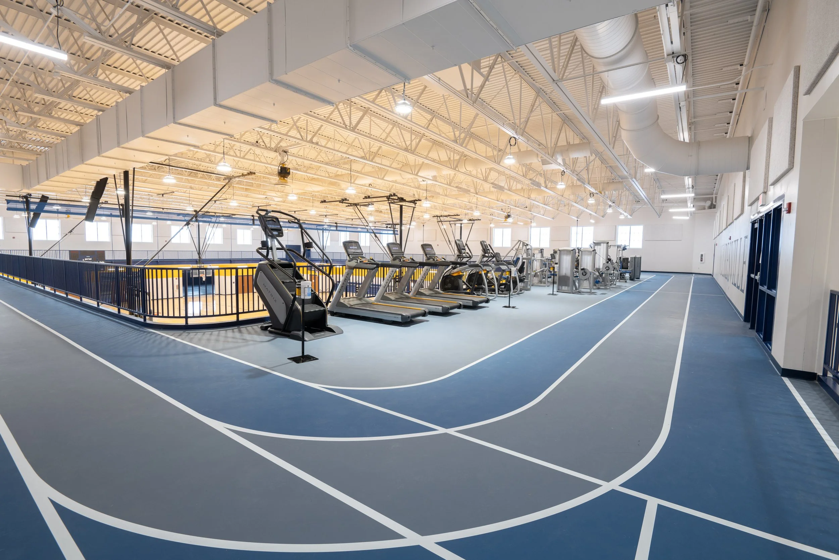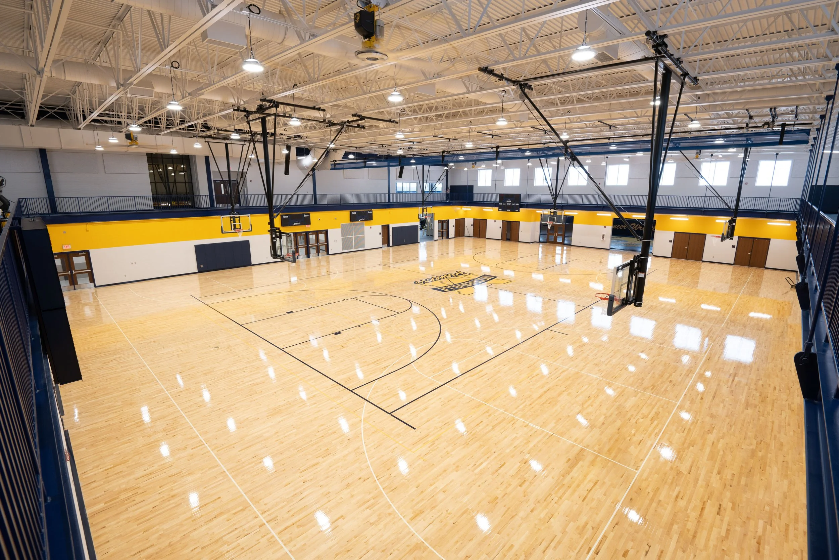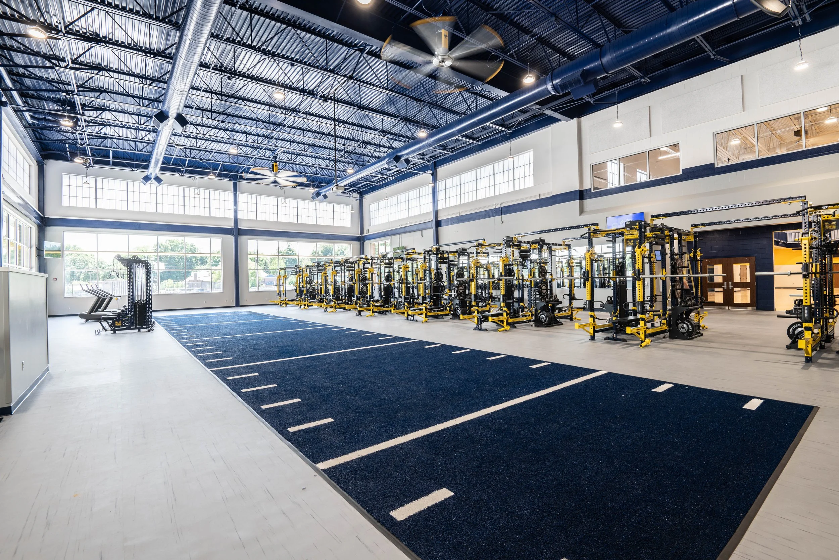Pioneer Pavilion
The Pioneer Pavilion at Mooresville High School was a comprehensive educational construction project completed over 17 months, from February 2021 to June 2022. Spanning 57,693 square feet, this project aimed to enhance the school's facilities and provide a space that the community and students could be proud of. The Pioneer Pavilion project was a significant success, meeting all timeline, budget, and programming goals set by the school corporation. Sunco's dedicated team and meticulous planning ensured the project's success, creating a facility that enhances the school and community experience.
Project Objectives
State-of-the-Art Fitness Center and Weight Room: Designed to serve both the school and the wider community.
Cafeteria Expansion: Increased capacity to reduce the number of lunch periods.
New Gym and Wrestling Room: Provided adequate practice space for winter sports like cheerleading, volleyball, and wrestling.
Improved Circulation and Building Access: Enhanced the flow and accessibility of the school.
Boost School Pride: Created a facility that matches the existing architecture and elevates the campus aesthetics.
Challenges and Solutions
Matching Existing Elevations: The addition had to align with six different elevations from the existing school buildings.
Work Coordination: Construction was carried out during school hours, requiring careful scheduling around testing, activities, and parking.
Tight Site Coordination: The limited site space necessitated meticulous planning, particularly during sitework and structure erection.
Foundation Work: Helical piers were installed on the existing foundation to facilitate undercutting for the new foundations.
Suspended Track: An elevated track was suspended from the roof structure for half of its length.
High-Quality Materials: Utilized 3/8" epoxy terrazzo in various areas and precast wall panels for most of the exterior.
Advanced Facilities: Included a state-of-the-art weight room, dedicated wrestling room, and facilities that blend seamlessly with the existing campus architecture.
Project Management
Construction Management of Trade Divisions 2-14: Ensured comprehensive oversight and coordination of all construction phases.
Onsite Supervision: A full-time superintendent and dedicated project manager were present throughout the project.
Regular Meetings: Conducted weekly contractor meetings for coordination and communication, and biweekly owner meetings to update the school on progress.




